About
Bhandary Heights
RERA Certificate Number: PRM/KA/RERA/1257/334/PR/180605/001873
Get ready to experience an imperial legacy, that is sure to bring a touch of opulence, style and sophistication to your lifestyle – at Bhandary Heights in Mangalore.
This new age residential 24 storey towering magnificent edifice overlooks a breathtaking sea view and panoramic lush, verdant greenery as far as the human eye can see. This fashionable and contemporary address that graces a prime location with amenities that are designed to add to your luxury and comfort.
This new age residential 24 storey towering magnificent edifice overlooks a breathtaking sea view and panoramic lush, verdant greenery as far as the human eye can see. This fashionable and contemporary address that graces a prime location with amenities that are designed to add to your luxury and comfort.
Highlights
Highlights
Specifications
Specifications
FOUNDATION
- RCC Foundation as per Structural Engineers Requirement
- Floor Height 10 feet Slab to Slab
- 9″ thick External Wall used
- 4″ thick Wall internal partition wall with bond lintel (solid block)
CEMENT PLASTERING
- External wall 1:4 CM in ceiling
- Internal trovel finished CM 1:5
- Water proof plaster with cement grout in CM 1:4 mix for sunken toilets
- 1:5 CM in wall west side & south side double plastered (20mm thick)
R.C.C STRUCTURE
- 6″ thick lintel with necessary steel (cut lintel)
- 20″ wide cut 3″ bearing to external wall
- RCC Slab 5″ thick with necessary steel
- Loft 2 feet wide 1 each in kitchen and bedrooms only
- Steel consumption as per design (calculated steel by structural designers)
INTERNAL DOOR & WINDOW
- Main door 5’x4′ thick wooden designed frame and panel door
- 4’x3′ internal wooden frame and 30mm commercial board flush shutter
- Window aluminum with glazed shutter with steel grill
- Bathroom and toilet RCC frame and PVC Shutte
FLOORING & WALL DODING
- 2′ x 2′ vitrified tiles flooring living, dining and bed
- Anti-skid ceramic tiles to toilet (with balcony)
- Glazed tiles toilet wall 7′ height Kitchen 2′
- Marble entrance lobby staircase, lift external wall
- 20mm thick black granite platform with half round nozing
- SS sink drain board with RCC plat form in kitchen
- 20mm granite plat form, half noizel, mold
Video
Drone Video
Bhandary Heights is located at a catchy landmark, away from the hustle-bustle and next to Infosys, Kottara in Mangalore. However, it is in close proximity to well-known hospitals, educational institutions and supermarkets.

Work
Photo Gallery
Contact
GET IN TOUCH WITH US
Contact us today and get one step ahead to get your dream home

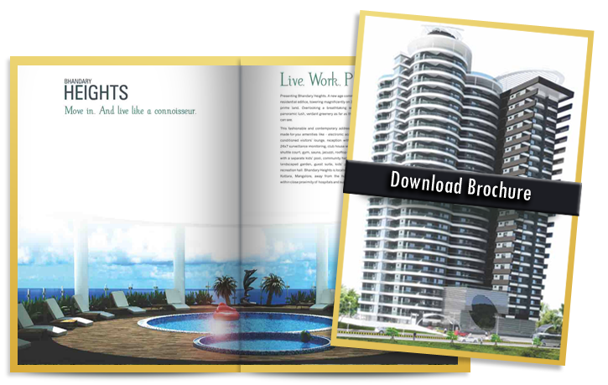
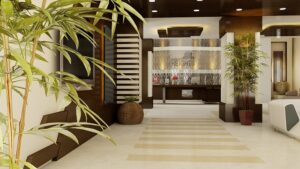
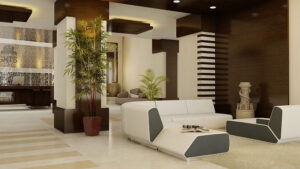
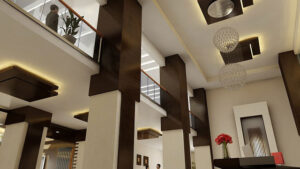
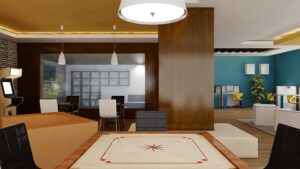
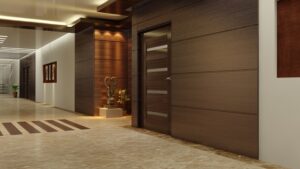
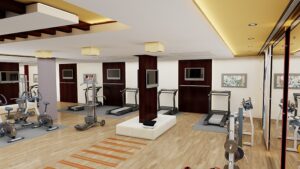
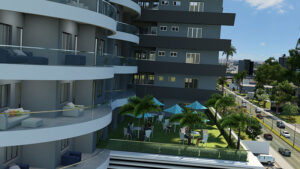
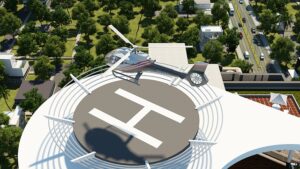
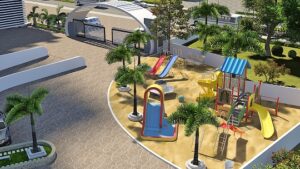
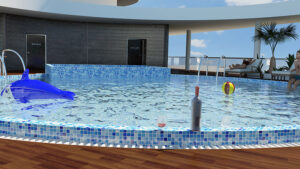
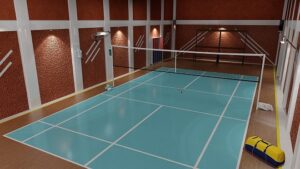
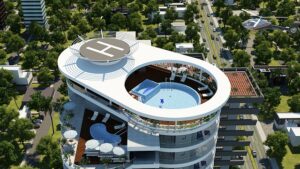
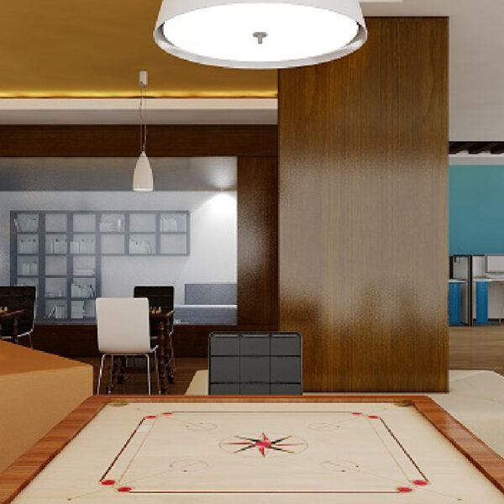
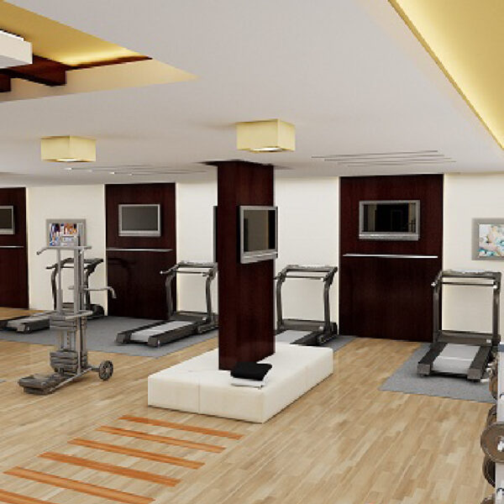
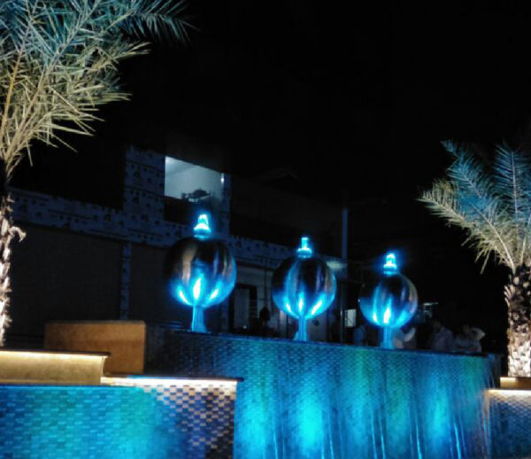
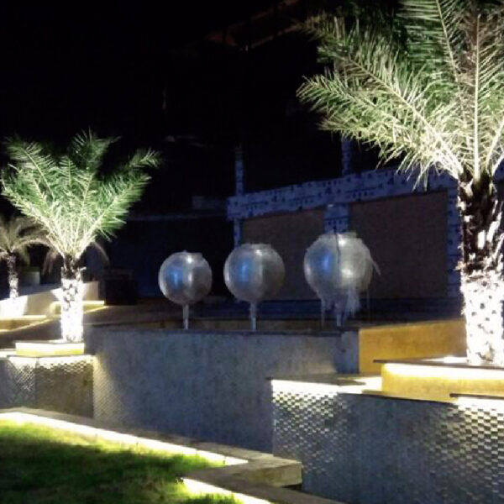
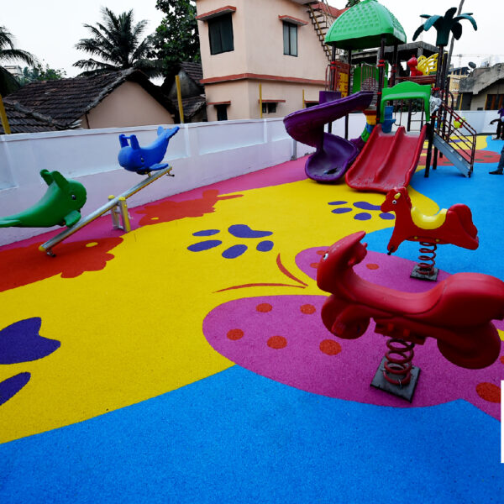
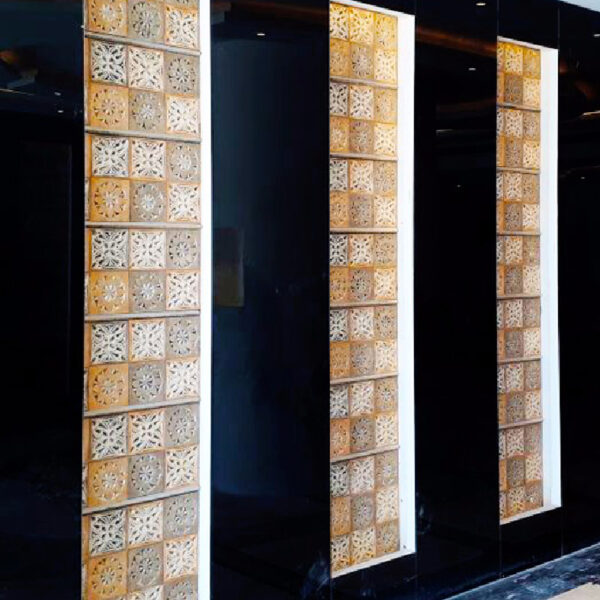
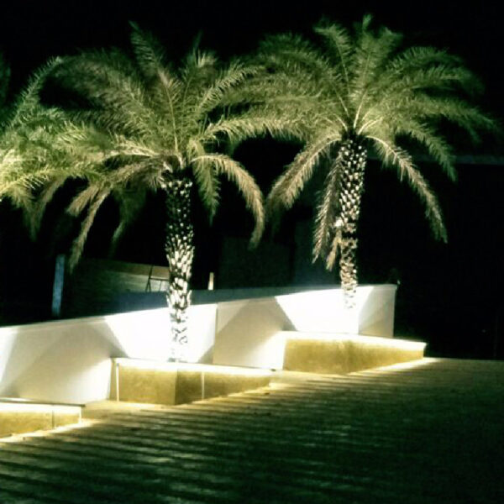
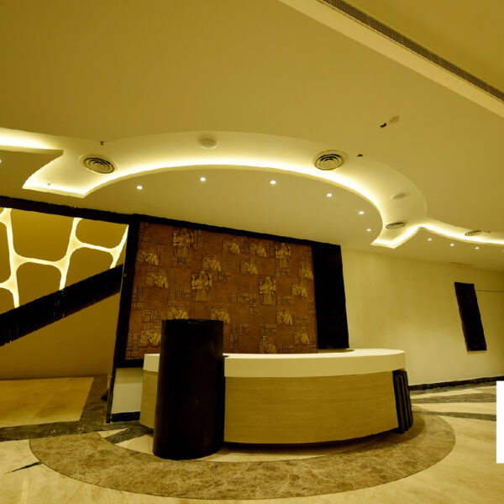
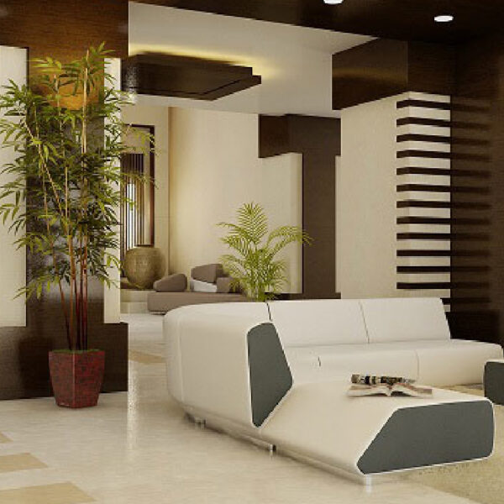
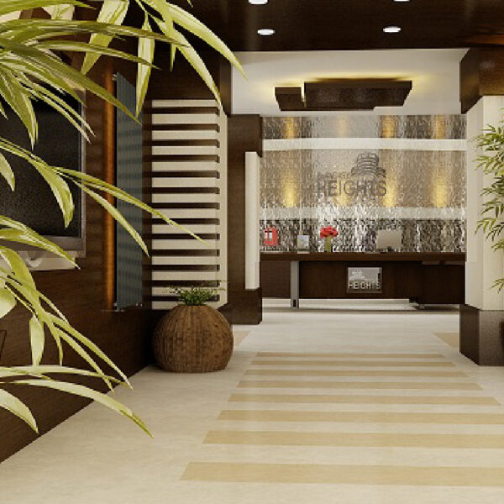
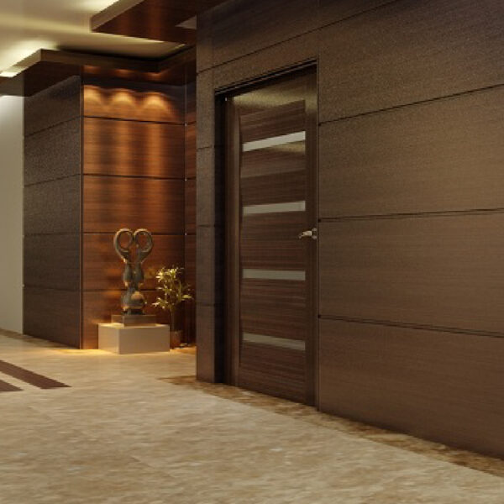
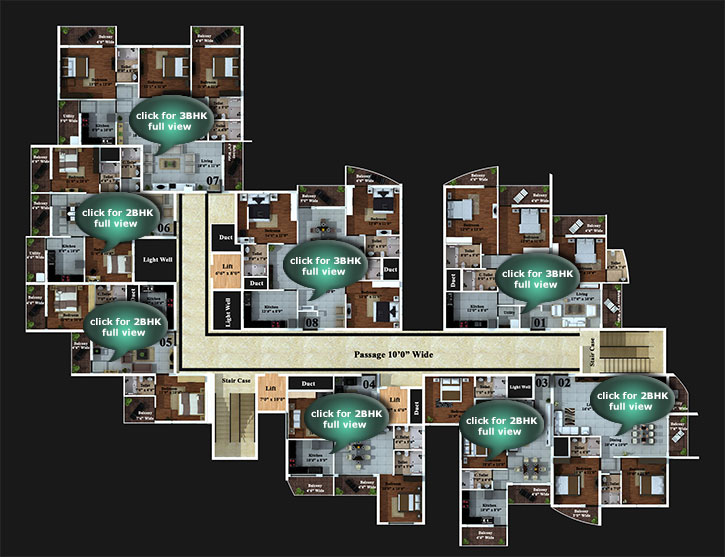
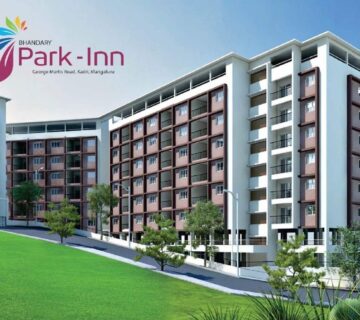
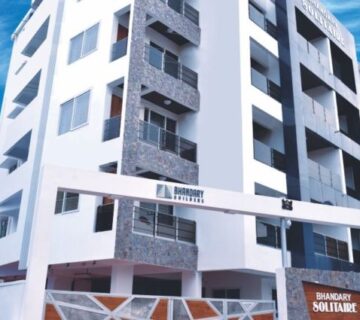

No comment