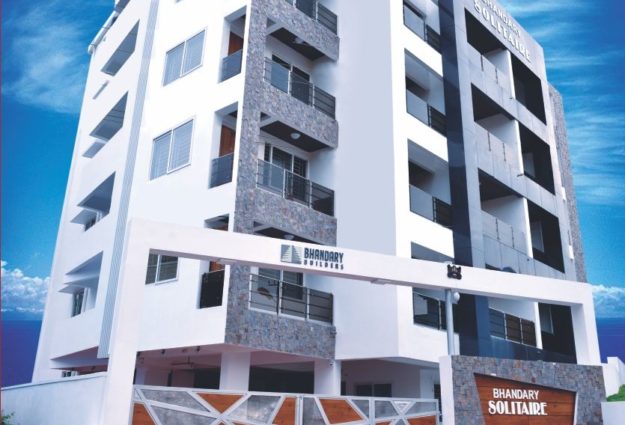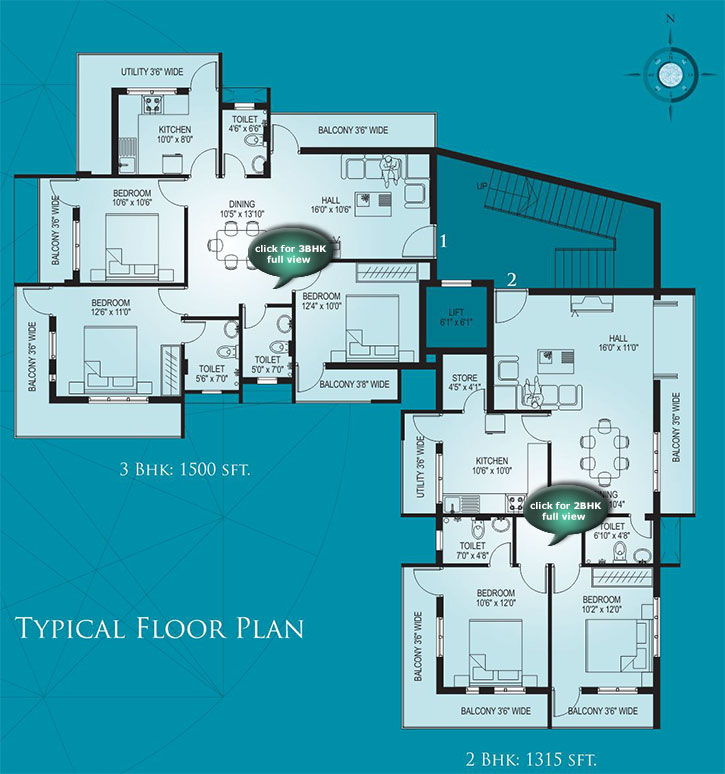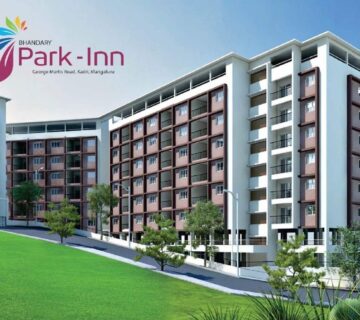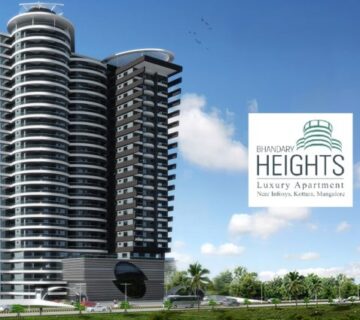About
Bhandary Solitaire

Highlights
Amenities
- Bore well with Pump
- C.C TV Connection
- Recreation Hall
- Reticulated Gas Connection
- Intercom facility
- Ample car Parking
- Covered Roof top
- Gym
Specifications
Specifications
FOUNDATION
- R.C.C foundation as per structural engineer’s requirement
- Floor height 10 feet slab to slab
- 9′ thick external wall used
- 4′ thick wall internal partition wall with bond lintel (solid block)
- 6′ thick lintel with necessary steel (cut lintel)
- 20′ wide cut 3′ bearing to external wall
- RCC slab 5′ thick with necessary steel
- Loft 2 feet wide 1 each in kitchen and bedrooms only
- Steel consumption as per design (calculated steel by structural designers)
INTERNAL DOOR & WINDOW
- Main door 5×4 thick wood frame and panel door
- 4×3 internal wooden frame and 30mm commercial board flush shutter
- UPVC window with steel grill
- Bath room and toilet RCC frame and P.V.C. Shutter
CEMENT PLASTERING
- External wall 1:4 CM in ceiling
- Internal trovel finished CM 1:5
- Water proof plaster with cement grout in CM 1:4 mix for sunken toilets
- 1:5 CM in wall west side & south side double plastered (20mm thick)
FLOORING & WALL DODING
- 2×2 vitrified tiles flooring living, dining and bed
- Anti-skid ceramic tiles to toilet (with balcony)
- Glazed tiles toilet wall 7′ height Kitchen 2′
- Granite entrance lobby stair case, passage, lift external wall
- 20mm thick black granite platform with half round nozing and SS sink drain board with RCC plat form in kitchen
- 20mm granite plat form, noizel, and mold
PAINTING WORK
- Internal ceiling sponge & wall 1 coat primer + putty finish+ 2 coats emulsion
- External ceiling & wall 1 coat lovely cewm + 2 coats Asian Apex Apex paint with texture.
- Doors 1 coat wood primer + putty finish +2 coat synthetic enamel
- M.S. windows, grills,& railing 1 coat red oxide primer + 2 coats of synthetic enamel.
MS FABRICATOIN
- Normal designed grill to window steel railing with normal design to stair case.
TERRACE WORK
- 4′ thick solid block parapet wall with copping plastering 4′ height
- Open area covered with roof sheet
SANITARY & PLUMBING WORKS
- Internal PVC threaded pipe lines for cold and CPVC pipes for hot water supply
- External UPVC pipe lines for cold water supply
- 2’PVC pipe for wash basin waste water lines
- 4’PVC pipe sanitary waste water lines
- 4’PVC pipe for rain water
- Sanitary fittings in each toilet: 1 wash basin and 1 EWC with flush valve (Hardware)
- Parry ware equivalent cp fittings in each toilet
- Jaguar 2 angle cocks, 2′ in 1 waive mixer, shower set wb set, control walve
- Sanitary line till premises, boundary with necessary inspection chambers
- Rain water pipes from terrace up to basement flooring
- PVC spouts from all balconies as storm water drain pipe
ELECTRICAL WORK
- Living, Dining & Bed Rooms: 2 Light Points, 1 Fan Point, 15 An Independent plug Point, TV Point, and Phone.
- Kitchen : 2 Light Points, 15 a Plug Point, 3/15 A Power Points, 1 Exhaust Point
- Toilets : 1 Geyser Point, 1 Light & Exhaust Fan Point
- Master Bed Room: , 1 TV & Telephone Point.
- 2 Bed Room: 2 AC Point.
- Living Room: 1 TV & Telephone Point, AC Point
- Work Area : 1 Washing Machine Point.
- Motor Point for Sump
- External Bulk Head Point & Common area Light points as Minimum Required.
- Legrand Modular Switches & Finolex Wire will be used.
OTHER WORKS
- U/G sump RCC 4′ thick wall, 20,000 liters
- RCC overhead tank 15,000 liters capacity
- Interlock in basement and drive way
- Design compound wall with gate
- Ordinary type compound wall for rear side in 4 feet
- Kirloskar genset
- Reticulated gas connection (payable)
- Watch man room with toilet
- LT transmitter with panel board





No comment