Bhandary offers a comprehensive portfolios of flats in Mangalore, making measures in carrying heritage forward!
Over the past years of perseverance and hard work, we have fostered an ever growing enduring relationship with all our contented clients and their families and has created several celebrated projects.
Highlights
Highlights
- Multi level car parking
- Fire fighting system (car parking)
- Visitors’ lounge
- Reception
- CCTV connection
- Library room with Wi-Fi facility
- Gymnasium
- Swimming pool
- Landscaped garden with fountain
- Kids’ play area
- Covered rooftop
- Yoga and Meditation room
Specifications
Specifications
FOUNDATION
- RCC foundation as per structural engineers requirement
- Floor height 10 feet slab to slab
- 9″ thick external wall used
- 4″thick wall internal partition wall with bond lintel (solid block)
- 6″ thick lintel with necessary steel (cut lintel)
- 20″ wide cut 3″ bearing to external wall
- Rcc slab 5″ thick with necessary steel
- Steel consumption as per design (calculated steel by structural engineers)
FLOORING & WALL DADOING
- 2′-0 x 2′-0 vitrified tiles flooring living, dining & bed.
- Anti skid ceramic tiles to toilet.
- Glazed tiles toilet wall 7′-0 height Kitchen 2′-0
- Granite entrance staricase, passenger lift external wall.
- 20mm thick black Granite platform with half round nozing.
- SS sink drain board with platform in kitchen.
- 20mm granite platform, 0.5″ noizel and mold
ELECTRICAL WORK
- Living, Dining & Bed Rooms: 2 Light Points, 1 Fan Point, 15 An Independent plug Point, TV Point, and Phone.
- Kitchen : 2 Light Points, 15 a Plug Point, 3/15 A Power Points, 1 Exhaust Point
- Toilets : 1 Geyser Point, 1 Light & Exhaust Fan Point
- Master Bed Room: , 1 TV & Telephone Point.
- 2 Bed Room: 2 AC Point.
- Living Room: 1 TV & Telephone Point, AC Point
- Work Area : 1 Washing Machine Point.
- External Bulk Head Point & Common area Light points as Minimum Required.
- Legrand Modular Switches & Finolex Wire will be used.
TERRACE WORK
- 4″ thick solid block parapet wall with copping plastering 4′ height
- Open area covered with roof sheet
CEMENT PLASTERING
- External wall 1:4 CM in ceiling
- Internal trovel finished CM 1:5
- Water proof plaster with cement grout in CM 1:4 mix for sunken toilets
- 1:5 CM in wall west side & south side double plastered (20mm thick)
INTERNAL DOOR & WINDOW
- Main door 5’x4′ thick wood frame and panel door
- 4’x3′ internal wooden frame and 30mm commercial board flush shutter
- Aluminium window with steel grill
- Bath room and toilet RCC frame and P.V.C. shutter
PAINTING WORK
- Internal ceiling sponge & wall 1 coat primer + putty finish+ 2 coats emulsion
- External ceiling & wall 1 coat lovely cewm + 2 coats Asian Apex Apex paint.
- Doors 1 coat wood primer + putty finish +2 coat synthetic enamel
- M.S. windows, grills,& railing 1 coat red oxide primer + 2 coats of synthetic enamel.
MS FABRICATOIN
- Normal designed grill to window steel railing with normal design to stair case.
OTHER WORKS
- U/G sump rcc 4″ thick wall, 20,000 liters (as per requirement)
- RCC overhead tank 15,000 liters capacity (as per requirement)
- Interlock in basement and drive way
- Design compound wall with gate
- Ordinary type compound wall for rear side in 4 feet
- 8 person passenger lift (branded)
- genset as per requirement
- Reticulated gas connection (payable)
- Watch man room with toilet
- Lt Transmitter with panel board
SANITARY & PLUMBING WORKS
- Internal PVC threaded pipe lines for cold and cpvc pipes for hot water supply
- External UPVC pipe lines for cold water supply
- 2″ pvc pipe for wash basin waste water lines
- 4″ pvc pipe sanitary waste water lines
- 4″ pvc pipe for rain water
- Sanitary fittings in each toilet: 1 wash basin and 1 ewc with flush valve (Hardware)
- Parry ware equivalent cp fittings in each toilet
- Jaguar 2 angle cocks, 2″ in 1 waive mixer
- Shower set wb set, control walve
- Sanitary line till premises, boundary with necessary inspection chambers
- Rain water pipes from terrace up to basement flooring
- Pvc spouts from all balconies as storm water drain pipe
Video
Work Progress Video
Over the past years of perseverance and hard work, we have fostered an ever growing enduring relationship with all our contented clients and their families and has created several celebrated projects.
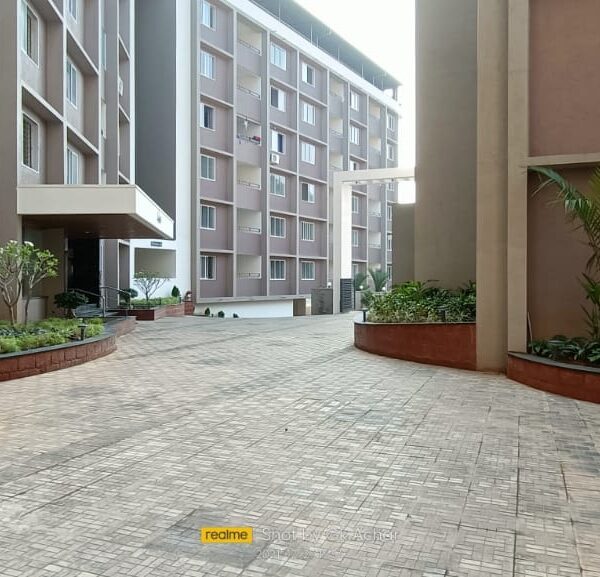 After
After
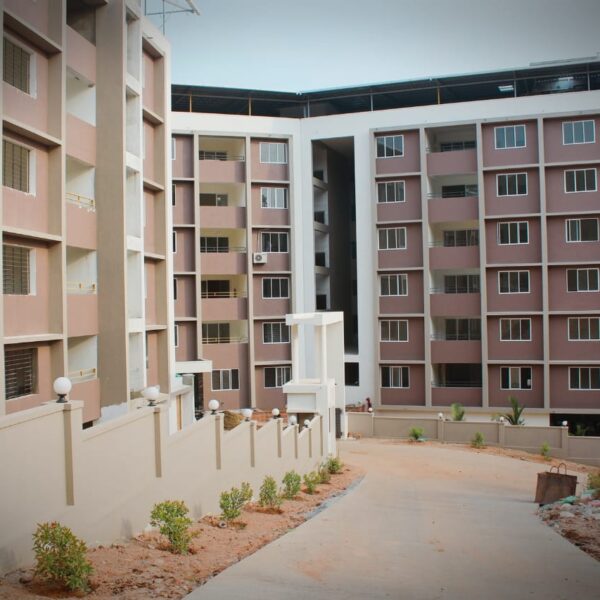 Before
Before
Work
Work Progress images
Process
Contact
GET A QUOTE
Contact us today and get one step ahead to get your dream home

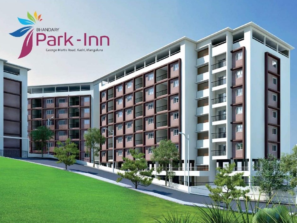
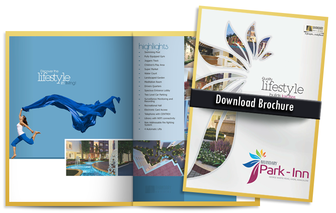
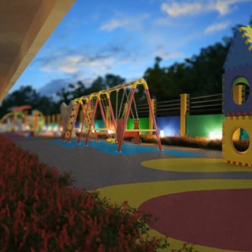
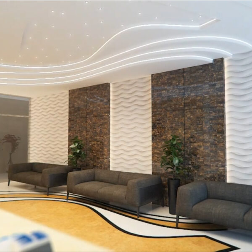
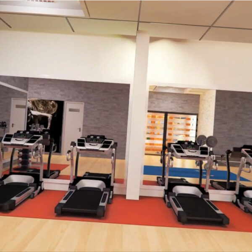
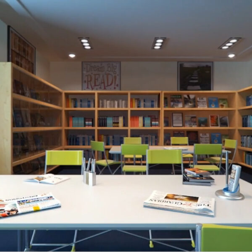
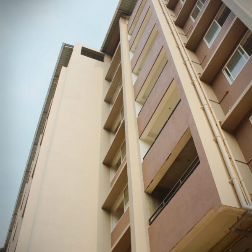
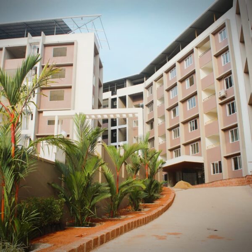
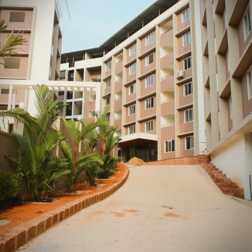
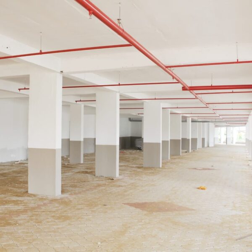
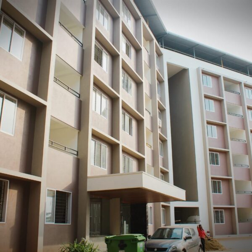
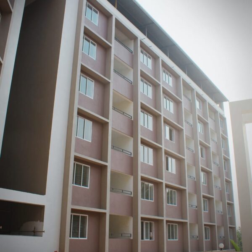
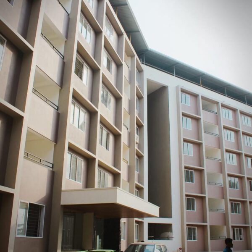
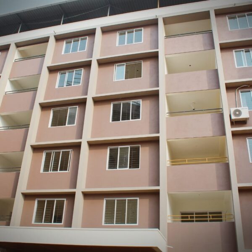
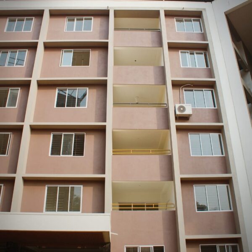
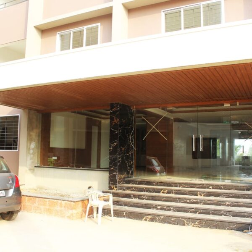
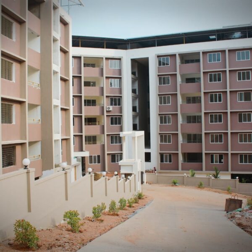
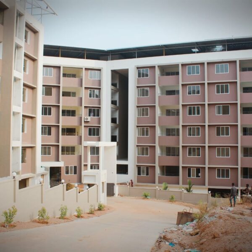
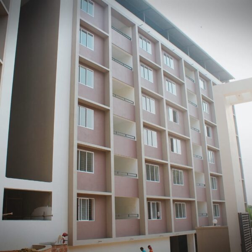
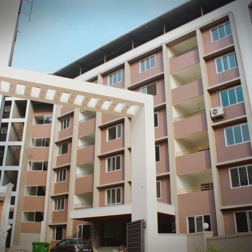
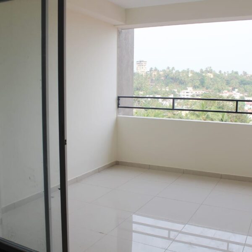
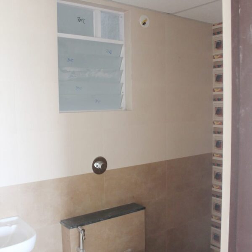
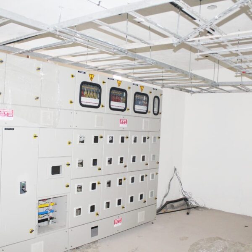
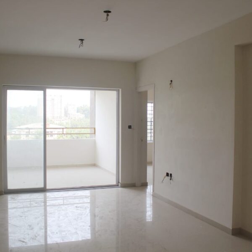
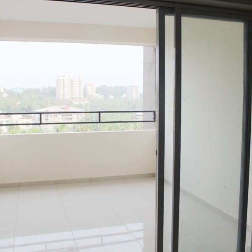
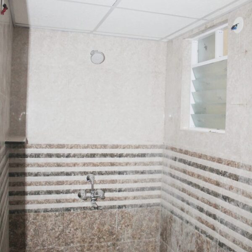
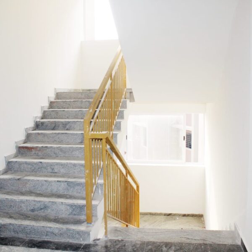
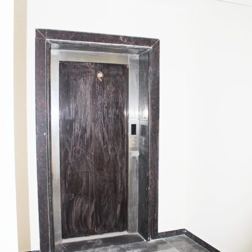
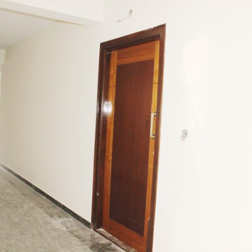
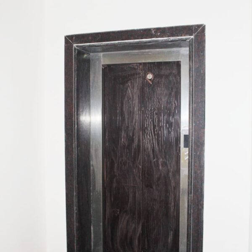
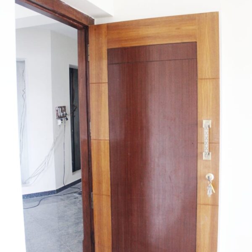
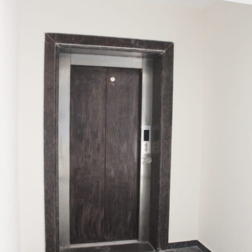
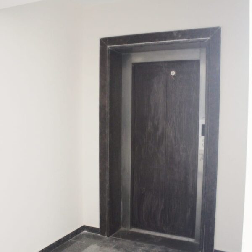
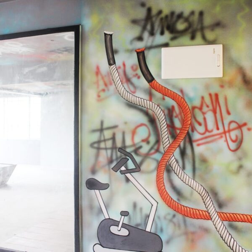
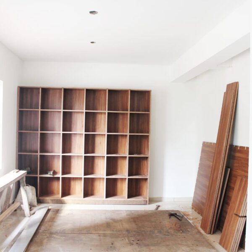
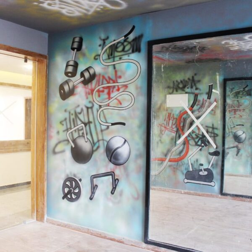
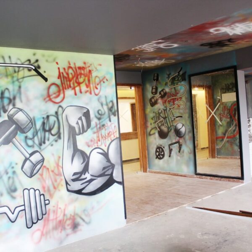
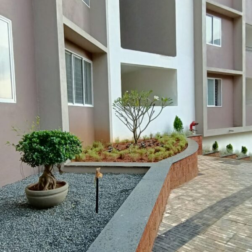
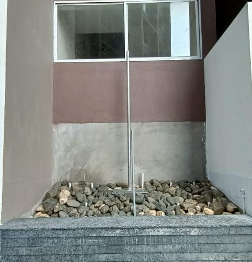
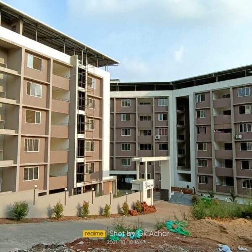
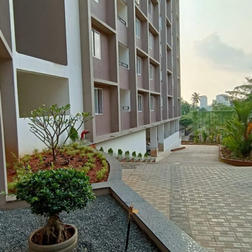
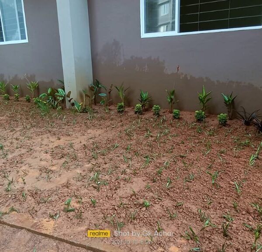
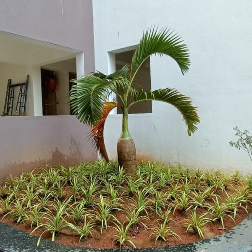
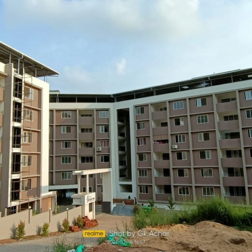
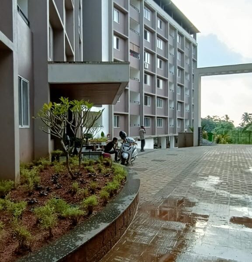
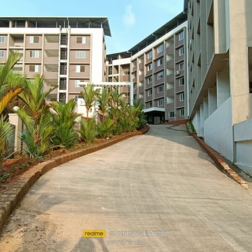
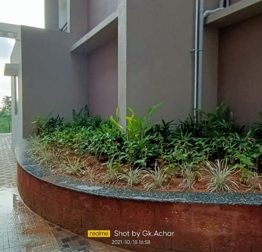
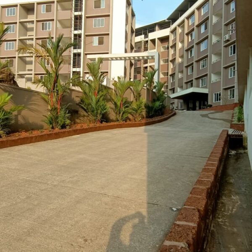
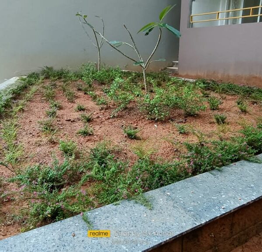
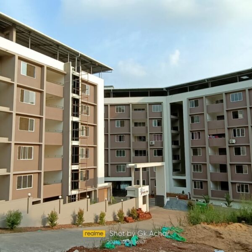
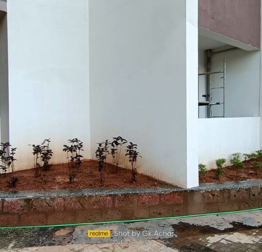
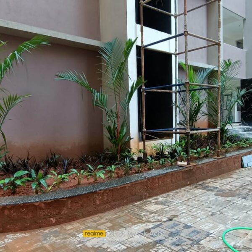
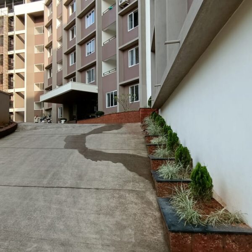
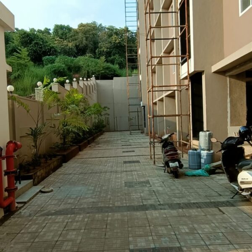
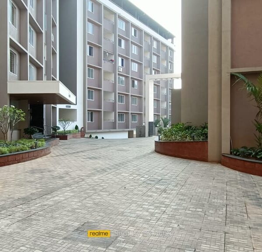
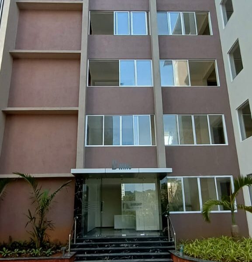
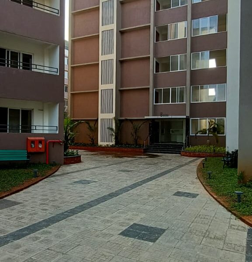
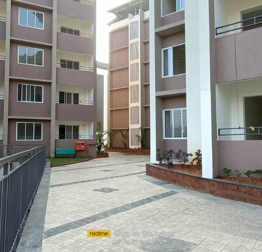
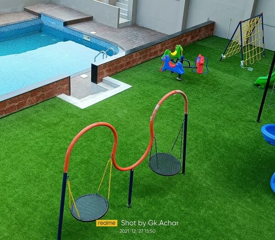
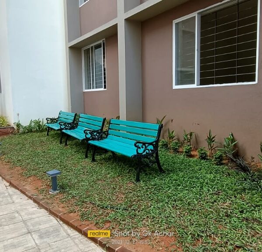
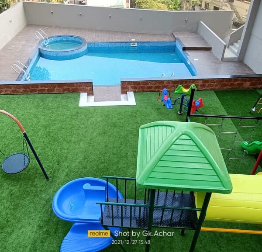
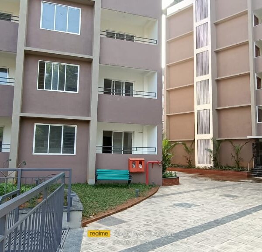
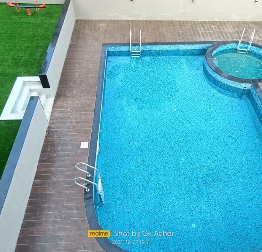
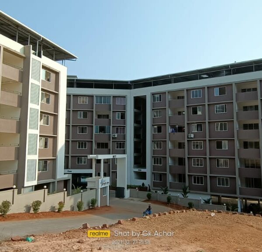
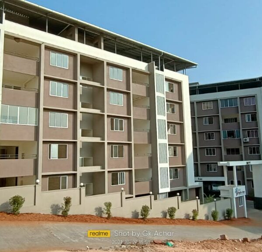
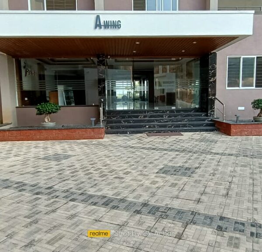
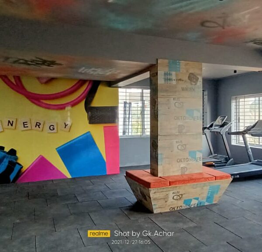
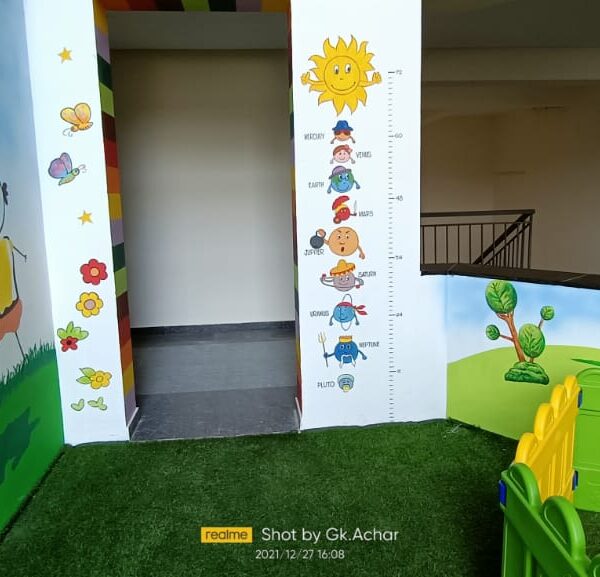
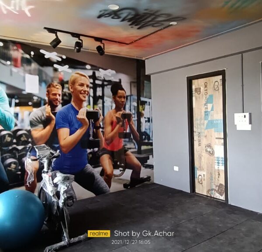
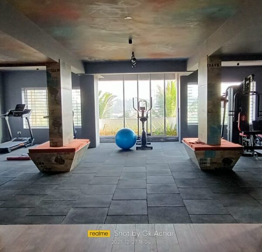
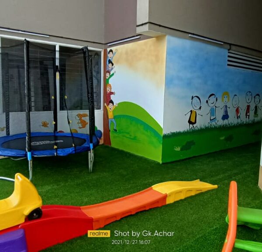
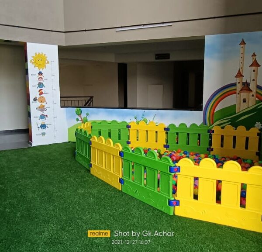
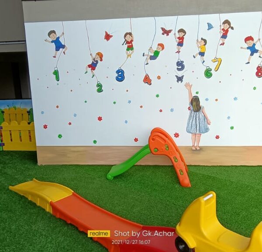
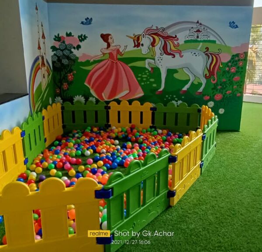
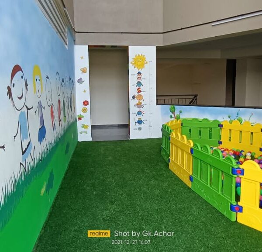
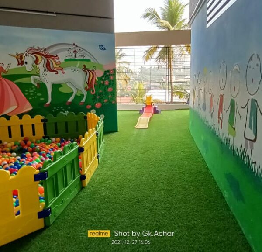
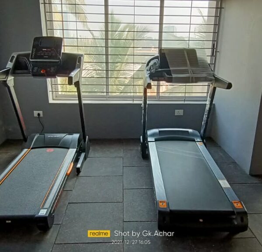
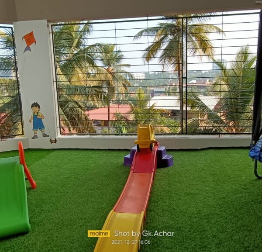
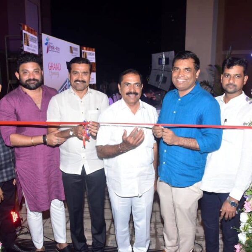
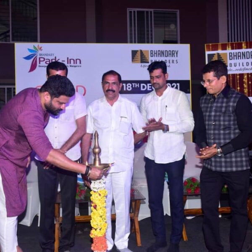
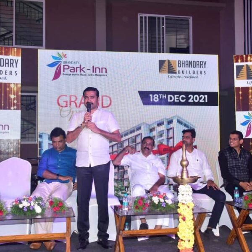
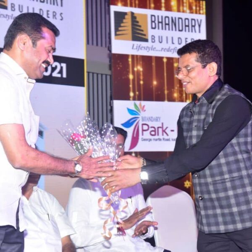
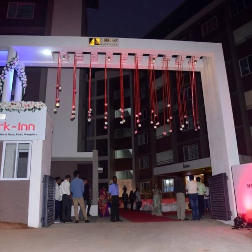
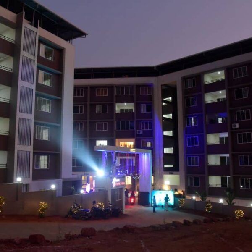
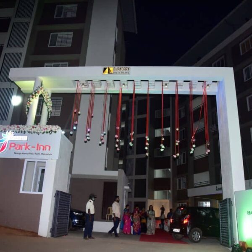
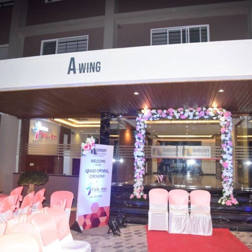
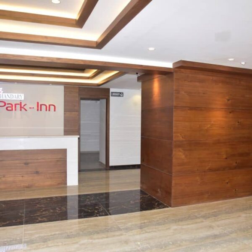
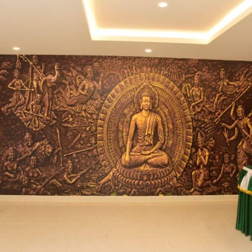
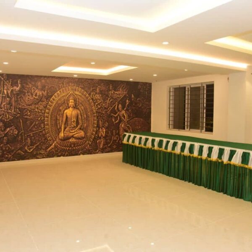
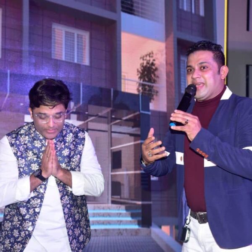
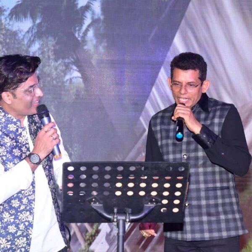
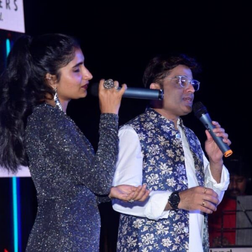
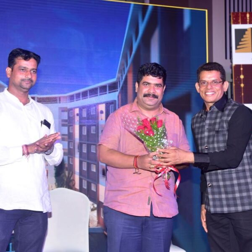
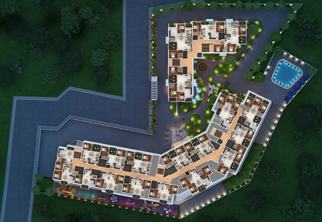
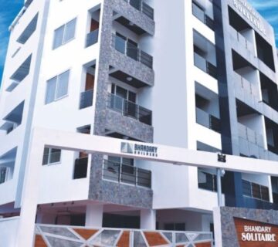
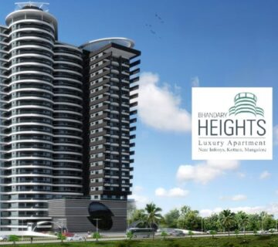

No comment