About
Bhandary Meridian
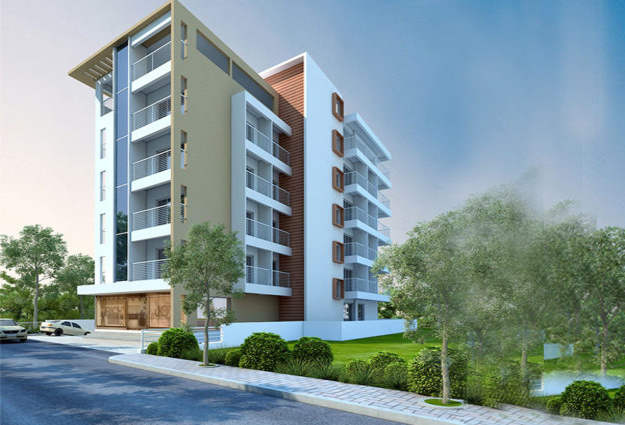
Highlights
Highlights
- Multi level car parking
- Fire fighting system (car parking)
- Visitors’ lounge
- Reception
- CCTV connection
- Library room with Wi-Fi facility
- Gymnasium
- Swimming pool
- Landscaped garden with fountain
- Kids’ play area
- Covered rooftop
- Vitrified flooring
Specifications
Specifications
- RCC foundation as per structural engineers requirement
- Floor height 10 feet slab to slab
- 9″ thick external wall used
- 4″thick wall internal partition wall with bond lintel (solid block)
- 6″ thick lintel with necessary steel (cut lintel)
- 20″ wide cut 3″ bearing to external wall
- Rcc slab 5″ thick with necessary steel
- Loft 2 feet wide 1 each in kitchen and bedrooms only
- Steel consumption as per design (calculated steel by structural engineers)
- 2′-0 x 2′-0 vitrified tiles flooring living, dining & bed.
- Anti skid ceramic tiles to toilet(with balcony).
- Glazed tiles toilet wall 7′-0 height Kitchen 2′-0
- Granite entrance lobby staricase,passge,lift externalwall.
- 20mm thick black Granite platform with half round nozing.
- SS sinck drain board with RCC platform in kitchen.
- 20mm granite platform, 0.5″ noizel and mold
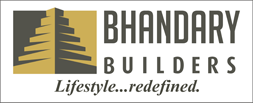
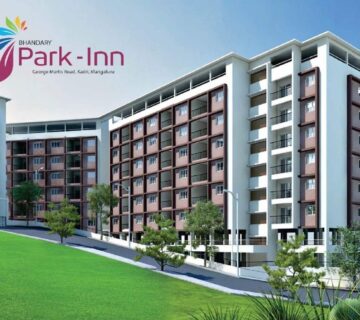
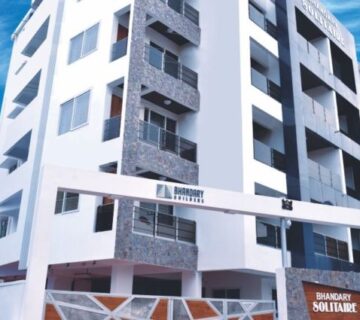
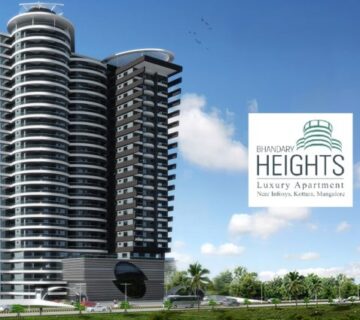
No comment